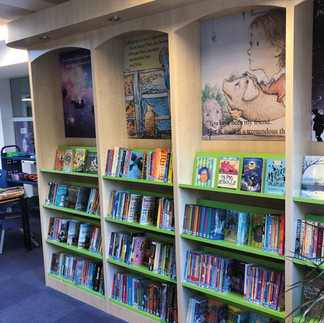Creating a Cosy Reading Nook: Design Tips for Meldreth Primary School's Library
- The Library Company

- Oct 28, 2020
- 3 min read
Updated: Feb 18
From whole class visits, intervention groups and one-to-one reading, our children love using our new library independently at lunchtime for group study and after school. Our superb result has been achieved through the team's successful combination of our school’s vision for our library and Josh's expertise and tenacity in designing a space that works perfectly for OUR school. Nothing was too much for the team and the children LOVED watching it's construction.
Sasha Howard, Head of Meldreth Primary School, Cambridgeshire
THE BRIEF - 'Create a learning hub in the heart of the school’
When I first visited Meldreth Primary School, I was met at the entrance by the wonderful head Sash Howard. Our first meeting with Sasha was brilliant as we discussed the projects going on at the school at the time and where our services could help create the perfect learning hub. The school was in the process of an expansion to extend its classrooms, Sasha took me to the construction site entrance where we equipped some safety gear and continued onto the new building.
As we approached the new building where the

library would be going, Sasha explained the building extension and walked me around.
The project was going to expand to two separate areas within the school, the first part of the extension that needed our expertise was a large 16 meter long corridor that joined the old building to the new extension. Sasha explained how she wanted to create a space that inspired the children, a place where they could explore and find a book perfect for them but also a space that multifunctional so small groups of children could work more independently outside of the classroom.
The second area within the school was another corridor in the existing part of the school. Sasha wanted to store books in a creative way, utilising the space to engage the children and demonstrate the fun in reading. We talked through some ideas as we looked through our portfolio of work and started to develop a plan to create the perfect learning hub for the school.
Creating a shared vision between ourselves and the school is key to building a successful library design. We approach every primary school library design with the focus of creating space ensuring it becomes a dynamic centre for exploration, imagination, and academic achievement.
THE DESIGN - Inspiring the next generation.
The larger of the two corridors, the shelving was to be bright and engaging, flashes of colour to create an exciting environment for the books to be stored in utilising the large space the room has to offer. We kept the shelving to the perimeter of the walls to ensure there was space for tables and chairs so the children have an area to work in smaller groups. We also had to consider the walkways within the corridor due to access to two classrooms, two toilets and two emergency exit doors to the outside.
The smaller corridor that leads to the larger of the two was limited in space but we utilised the space available and created a custom reading nook, within the nook we placed slatted panels for additional storage solutions and ever important front facing display. With this nook, we designed the entrance with curves to resemble driftwood as well as unique shaped windows to enhance the woodland theme, the back wall was fitted with a wonderful woodland mural.
2022 UPDATE

We were invited back in 2022 to install a second reading nook within the learning corridor, as there was plenty of shelving for the books already. Sasha wanted a place for the children to explore and read in comfort. We created a reading nook with multiple cushioned seating within, the back wall had a beautiful rainforest mural with a rope bridge as well as a rainforest path printed onto the back of one of the cushioned seats units. The canopy atop of the units is fitted with lights to create ambience and provide light within.
THE LIBRARY - 'Our superb result has been achieved through the team's successful combination of our school’s vision for our library'
Transformation video coming soon...










Comments